- An ISO 9001:2015 Certified Company
- support@s3infrastructure.com
- +91 70922 21713
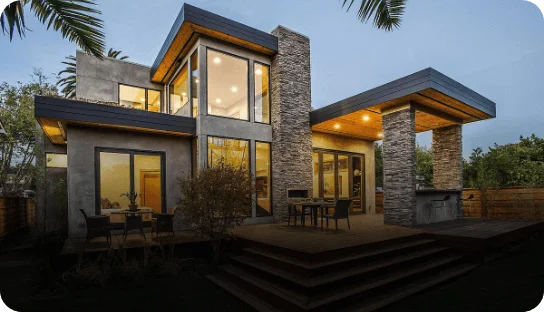 Residences
Residences
We aspire to create architectural designs and work plans for residences with great design sensibility that can be timeless for generations to come.
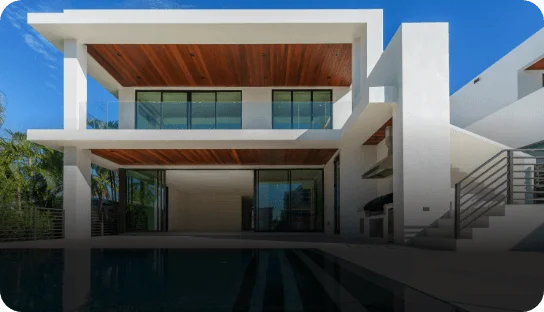 Villa
Villa
Top architects in Chennai are equipped with enough experience and expertise to turn your spaces into Luxurious Villas which are stunningly aesthetic and functional.
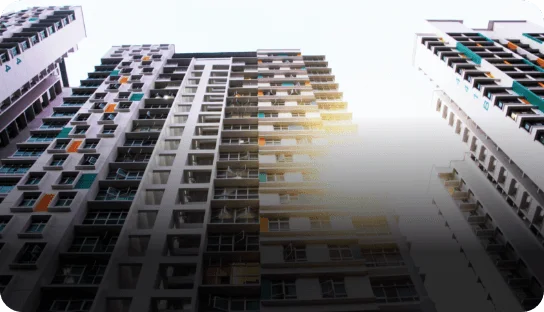 Apartment
Apartment
We have a portfolio of Apartmental architectural designs made by leading architects in Chennai. You can always pick one to get inspired or ask us to create a custom plan.
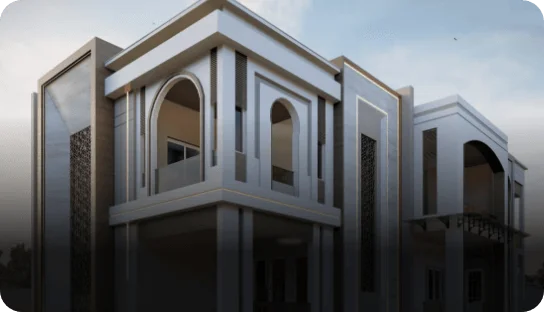 Bungalow
Bungalow
We create architectural marvels through innovation for home dwellers to experience luxury like never before. Bungalows we design will have its unique signature in them.
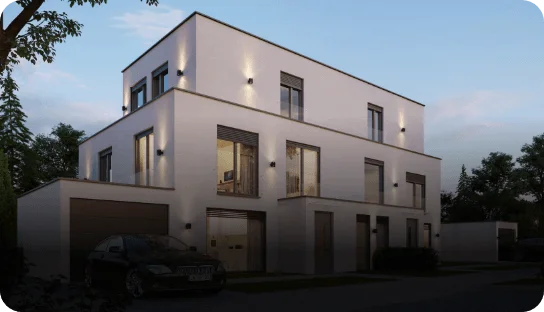 Duplex House
Duplex House
Duplex Houses are a symbol of Luxury on its own and with CHENNEE Architects, it is rest assured that we create them with the best of features within the stipulated time frame.
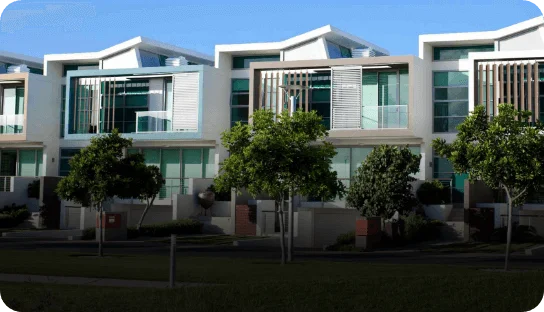 Row House
Row House
Be it classic or contemporary architecture, creating a design plan for Row Houses can be quite a task. Our creative architects streamline the Row house plan into multiple phases to get it done seamlessly.
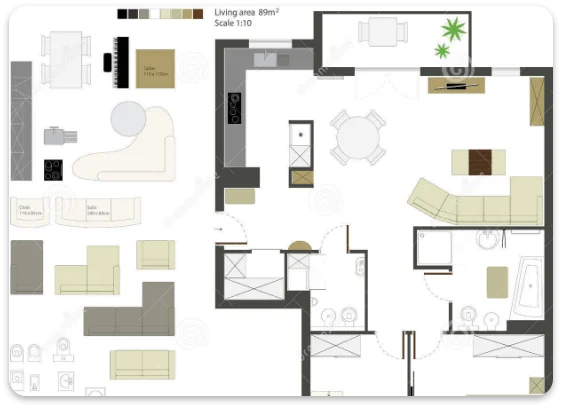
No matter if you look to build a space saving apartment or luxurious duplex house, the floor plan made by our top house architects in chennai will guide you into the world of architectural designs. Floor plan will be presented either in 2D or 3D or both depending on the package you choose. Make use of unlimited plan revisions to achieve excellence.
Get a Quote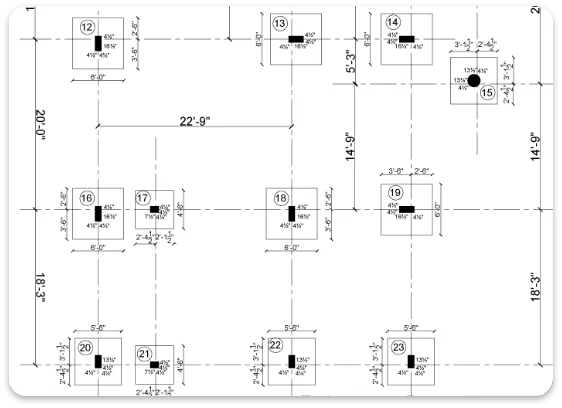
We understand expertly crafted structural design for your residential buildings is the core to achieve architectural excellence. Our architects actively collaborate with building contractors and interior designers at different stages till execution phase to ensure the structural design complies with the expected creativity. This is how we deliver elegant homes time after time.
Get a Quote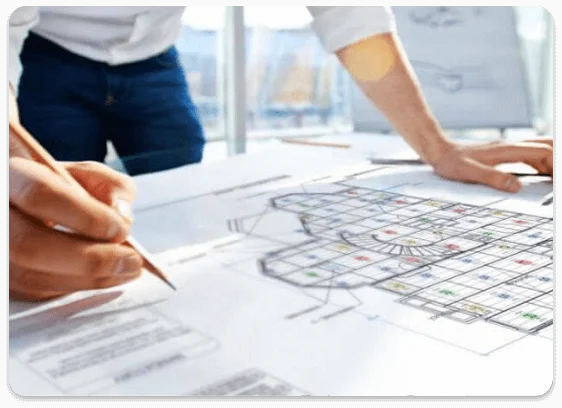
Civil Drawing forms the core framework on which the structural design will be laid. As among the best civil architects in Chennai we understand creating a design is not just about enhancing the aesthetics but it should comply with standards to get permissions. Also, we will foresee all possible design challenges that may arise in future to perfect your dream home.
Get a Quote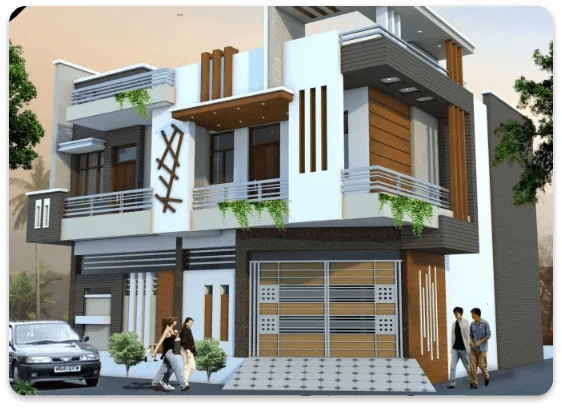
At S3Infrastructure, we create modern house architectural designs at affordable costs to enhance home experience. The 3D elevation we create using modern tools help you virtually explore the nuances of residential building in every possible aspect. Best thing is that with the 360-degree panoramic view, you can collaborate with the client to explore elevations, ask for revisions to design the way you envisioned.
Get a Quote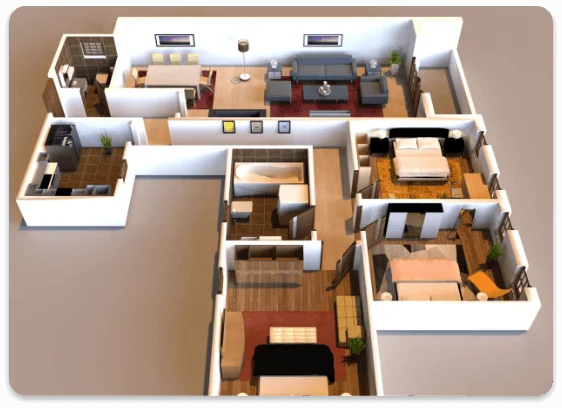
We know what it takes to create an architectural design that can stand-out to showcase your personality and style. This is why we deploy futuristic tech solutions to craft 3D interiors designs for you to experience interiors in an immersive way. Approach us to visualize your dream home interiors - color themes, lightings, furniture layout and artworks - beforehand to elegant designs.
Get a Quote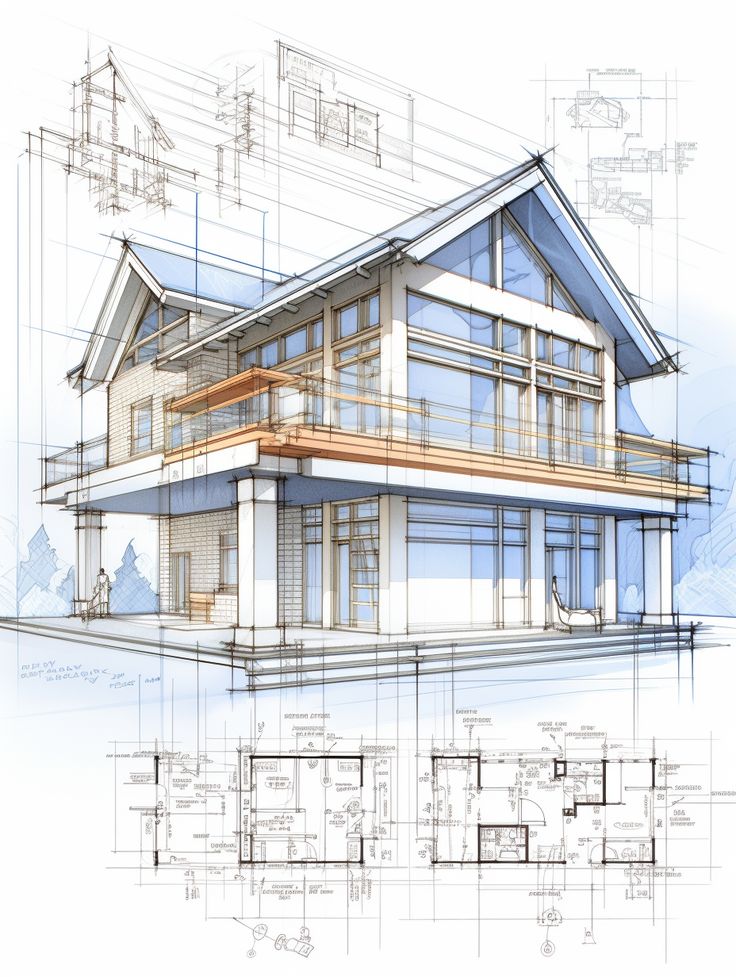
At S3 Infrastructure, we provide comprehensive architectural design services tailored to bring your vision to life. Our team of skilled architects and designers is dedicated to creating spaces that are not only functional and aesthetically pleasing but also innovative and sustainable. From residential homes to commercial complexes, we offer a wide range of architectural services to meet your needs. Discover why S3 Infrastructure is your go-to choice for all architectural projects.
At S3 Infrastructure, we prioritize innovation in every project. Our team employs the latest design technologies and creative solutions to deliver unique and functional spaces tailored to your specific needs and preferences.
Transform your home into a sanctuary with our expert residential architectural design services. We focus on creating comfortable, stylish, and functional living spaces that reflect your personal taste and lifestyle.
Custom home designs that maximize space and comfort. Our designs ensure that every aspect of your home reflects your unique style and meets your functional needs.
Expert renovation services to breathe new life into your existing home. Whether you want to update a single room or undertake a complete home makeover, our renovation architects are here to help.
Modern and innovative designs for today’s lifestyle. We specialize in creating contemporary homes that are not only beautiful but also practical and efficient.
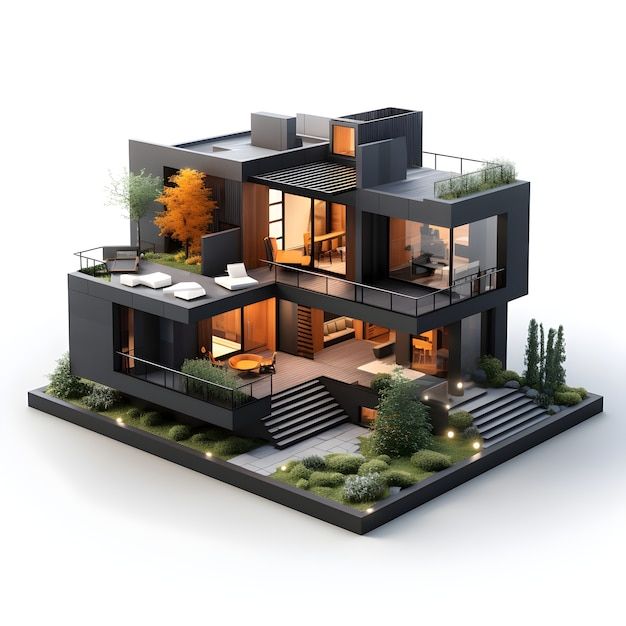
Combine functionality and aesthetics with our interior architectural services. Our designs create beautiful, practical, and comfortable interiors tailored to your needs.
Collaborating with leading interior designers to create stunning spaces. Our top interior designers ensure that every detail of your interior space is perfect.
Integrating interior design principles with architectural expertise. Our interior designer architects bring a unique blend of skills to create cohesive and stylish interiors.
Partnering with top interior companies for comprehensive solutions. We work with the best interior companies to deliver high-quality design solutions.
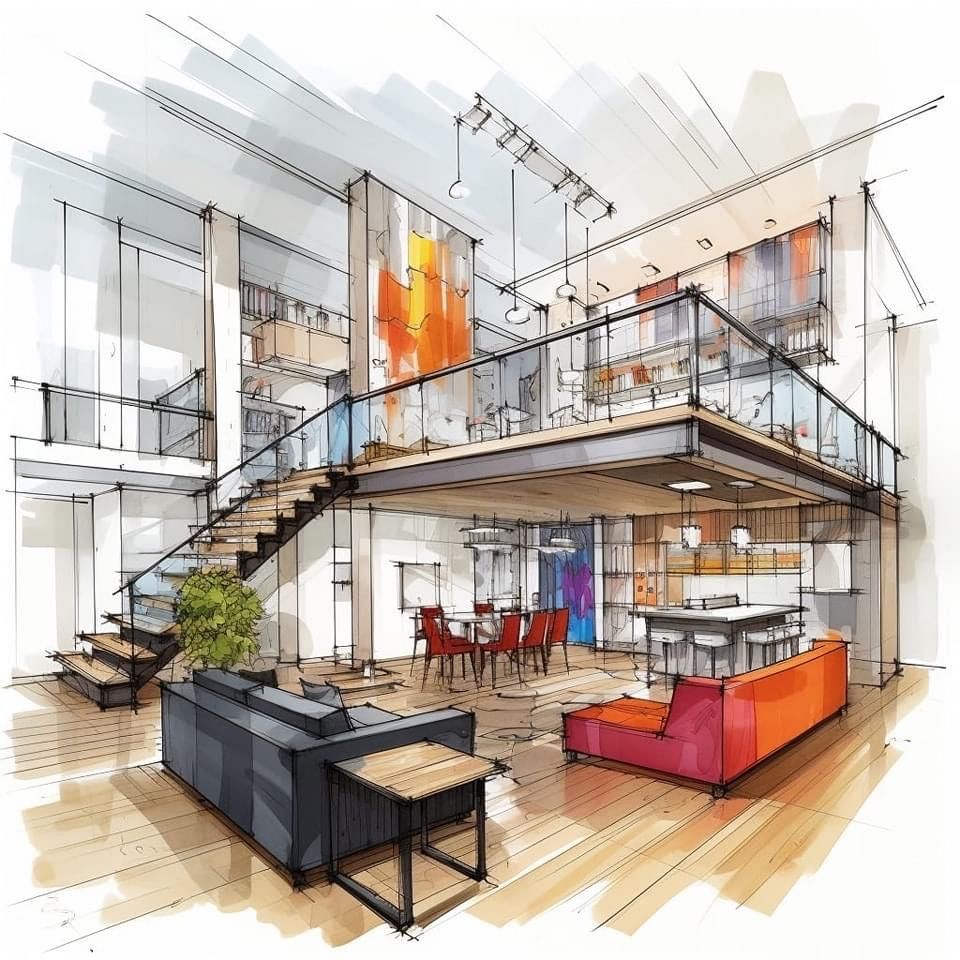
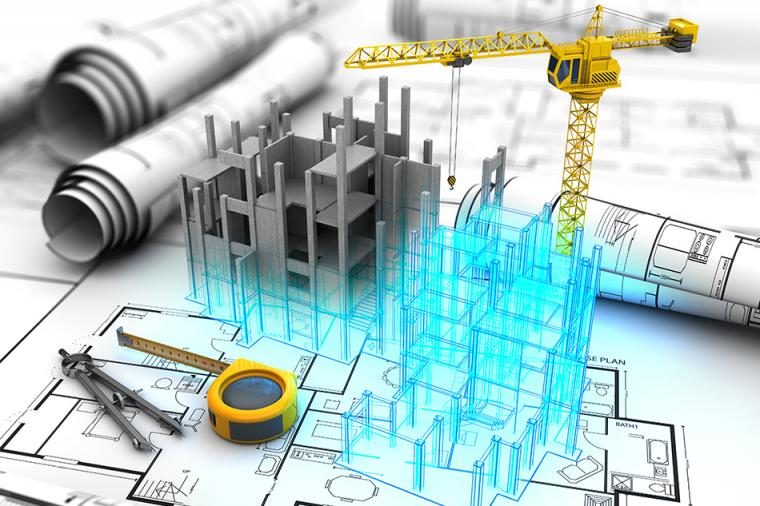
At S3 Infrastructure, we specialize in providing cutting-edge 3D architectural rendering services that transform your ideas into visually stunning, lifelike images. Our advanced rendering techniques and skilled team of architects and designers ensure that every detail of your project is accurately represented, helping you visualize the final outcome before construction even begins.
Our 3D renderings offer a highly realistic representation of your project, allowing you to see every detail clearly. This helps in making informed decisions about design elements and materials.
With our 3D renderings, you can effectively communicate your vision to stakeholders, investors, and clients, ensuring everyone is on the same page.
We create precise and accurate 3D models that reflect the exact specifications of your project, reducing the chances of errors during the construction phase.
Our 3D floor plan services provide immersive visualizations of your project, allowing you to see a realistic representation of the space.
Our interior visualization services provide highly realistic renderings of your interior spaces, allowing you to see your design ideas come to life before the construction begins.
Our exterior visualization services offer stunning and realistic renderings of your building's exterior, helping you visualize the final look of your project before construction begins.
Our exterior and interior measurement drawing services provide accurate and detailed drawings of your building’s exterior and interior spaces.
We deliver high-quality measurement drawings that capture every detail of your building’s dimensions, including walls, windows, doors, and structural elements. This accuracy ensures that the construction or renovation process adheres strictly to the design specifications.
We create presentation floor plans that effectively communicate the design intent and spatial arrangement of your project.
Our presentation floor plan services offer visually stunning and highly detailed layouts of your building's interior and exterior spaces, providing a clear and comprehensive overview of the entire project. These plans are perfect for client presentations, marketing materials, and project approvals.
 One Stop Solution
One Stop Solution
 Superior Design
Superior Design
 On-time Delivery
On-time Delivery
 Homes with Warranty
Homes with Warranty
 Quality
Quality
 Transparency
Transparency
Welcome to the S3 Infrastructure FAQ section. Here, we address some of the most common questions our clients have about our services, processes, and company. Our goal is to provide you with clear and concise information to help you understand how we can assist you in your construction and architectural projects.
We offer a comprehensive range of architectural services, including design and planning, 3D architectural renderings, structural design, interior and exterior visualizations, renovation projects, and construction documentation. Our services cater to both residential and commercial projects.
To start an architectural project, contact us to schedule an initial consultation. During this meeting, we will discuss your project goals, budget, and timeline. Our team will then develop a customized plan and guide you through each step of the architectural process.
The duration of the architectural design process varies depending on the complexity and scope of the project. Typically, the initial design phase can take a few weeks to a few months. We will provide a detailed timeline during the planning phase to give you a clear understanding of the project schedule.
We are committed to delivering high-quality architectural designs by using advanced design tools and employing skilled professionals. Our team follows strict quality control measures and conducts thorough reviews at each stage of the project to ensure everything meets our high standards.
Your involvement is crucial to the success of the project. We encourage our clients to be actively involved throughout the design process, providing feedback and making decisions to ensure the final result aligns with your vision and preferences.
All rights reserved